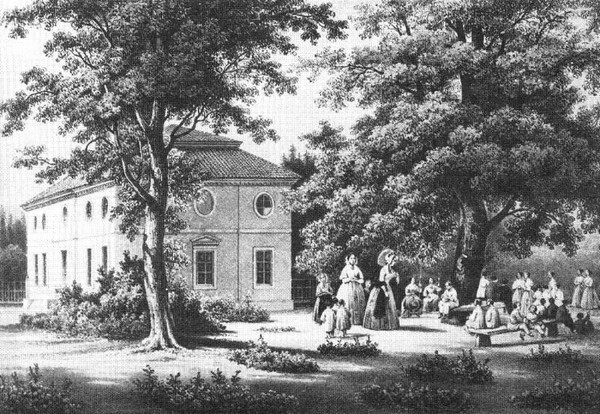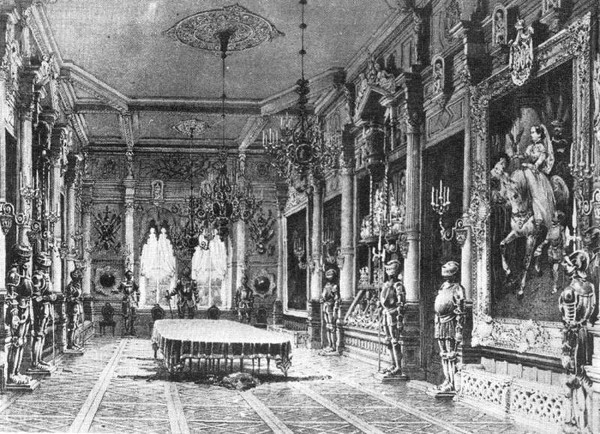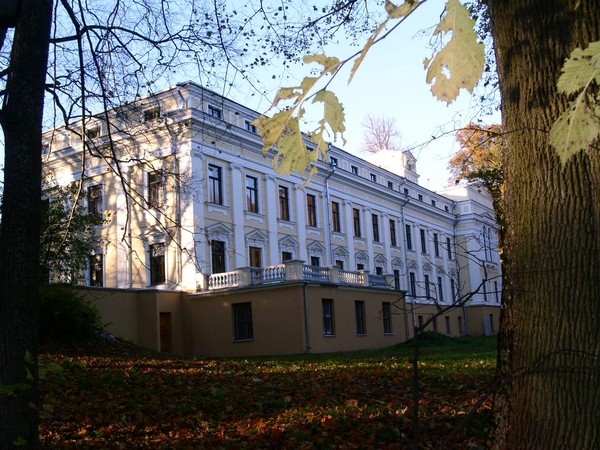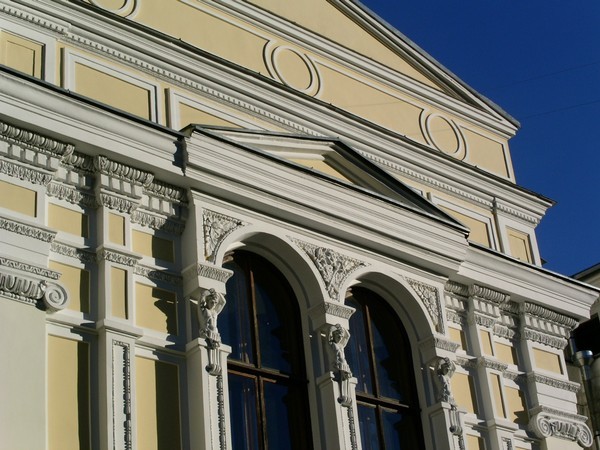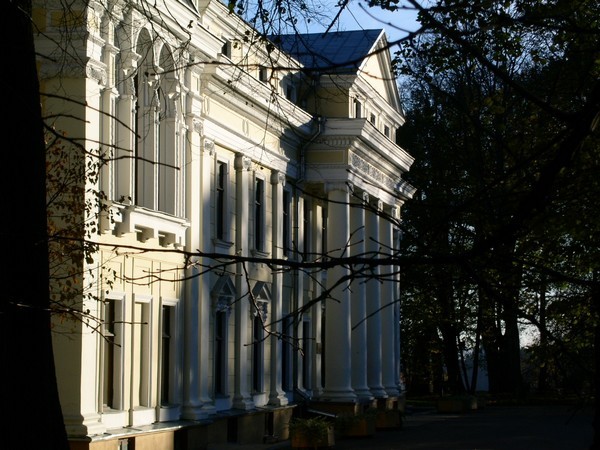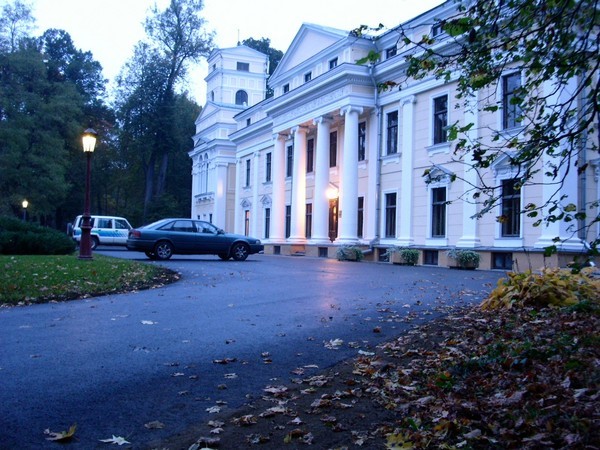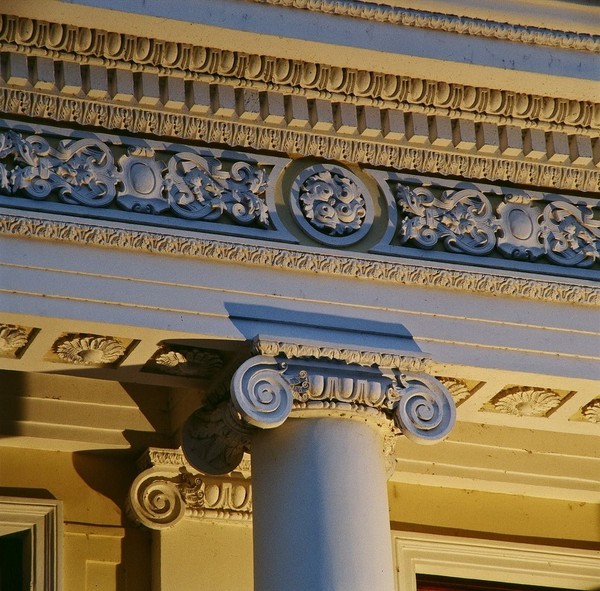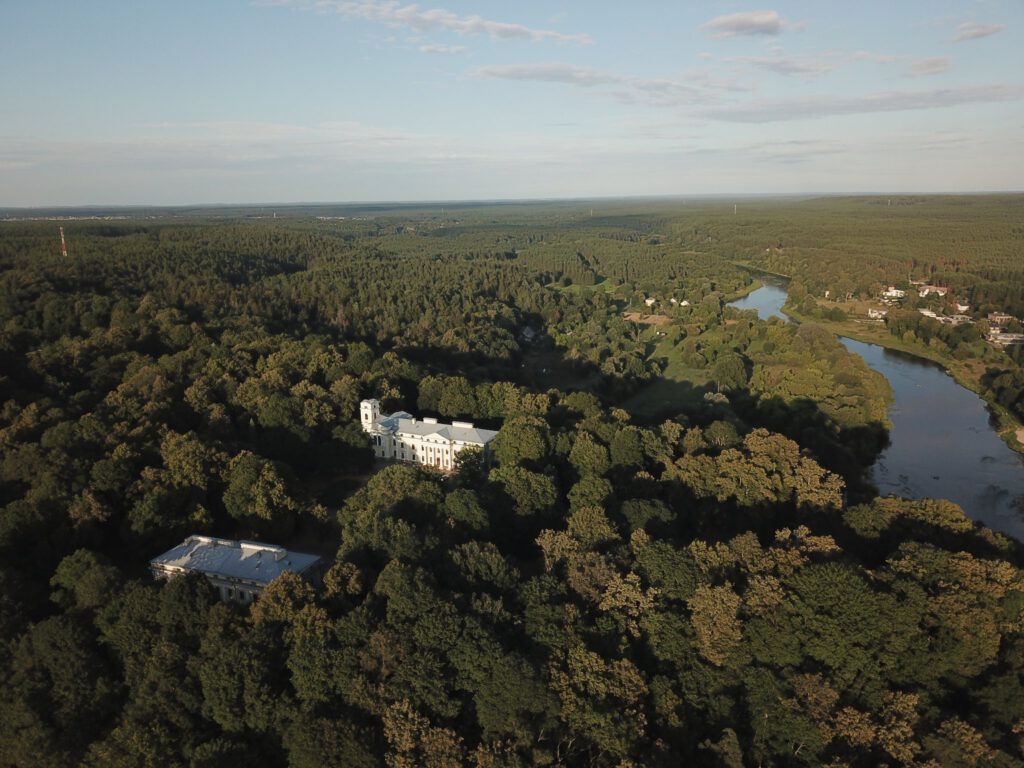Origin of the name “Verkiai”
Origin of the name “Verkiai” is explained by an old legend. A crying baby was found in a tree, in eagle’s nest, whose voice was heard by Great Duke of Lithuania hunting in the vicinity. Father of the baby, heathen chief priest krivių krivaitis told that he himself had put his illegitimate child into the nest, for, according to will of gods, the baby will take up his place.
The baby was named Lizdeika (Lith. ‘lizdas’ – a nest) and became krivių krivaitis, and the place where the tree and the nest were located is still called Verkiai (Lith. ‘verkti’ – to cry). Later Lizdeika became the principal priest in Lithuania and explained to duke Gediminas his dream on iron wolf, which explanation resulted in establishment of Vilnius city.
A Little Bit About The Palace
In the end of the 14th century, king Jogaila (Jagello) established Vilnius diocese and donated Verkiai to its bishops. The first buildings of the diocese of 16th century had basements and masonry foundations but were wooden.
The first owner of masonry palace was Vilnius bishop Konstantinas Kazimieras Bžostovskis, who hold Verkiai in the end of the 17th and beginning of the 18th centuries. On his initiative the Verkiai ensemble was created (surrounded by parks and forests) with a typical triaxial composition: the palace – Trinapolis church and monastery – Kalvarijų church with chapels of the Way of the Cross. The castle-type palace of bishop was constructed about 1690 on high bank of Neris River, close to scarp. The palace was of square form, in three storeys, with plate-covered towers at its corners.
In the end of the 18th century Verkiai became property of Ignotas Masalskis. He launched repair and reconstruction of the palace and other buildings of the ensemble, also those located in the valley of Neris River. The new magnificent architectural ensemble of Verkiai in classicism style was created by Martynas Knafkusas and his pupil Laurynas Stuoka-Gucevičius. From the beginning the works were supervised by the architect M. Knafkusas (1769–81). He selected location for new residence and prepared general plan of the ensemble. Under his supervision lateral edifices – the officinas – were built, some of older buildings were demolished. L. Stuoka-Gucevičius, who continued the work later (until 1788), prepared a new project of the central palace, completed all the exterior works of the central palace, and in the inside he completed the main stairs and the great hall with a dome. Construction of pavilion, mill with dam, arrival house and other structures is also attributed to Stuoka-Gucevičius.
From mid 19th century, the Verkiai Palace was owned by duke Liudvikas Vitgenšteinas and his successors. The duke launched intensive reconstruction work in the estate: the park was planned anew, its upper part was reduced, new fence, gates and gatehouse were constructed, the eastern officina was restructured – a tower and extension with a large hall were added to its northern side, and a greenhouse of glass and iron was connected to the other side; the central palace was demolished up to foundations… Square of the palace was re-planned and a fountain was added. A new road was laid around the square.
Homestead became effective from economical point of view. Peter, a son of the duke, continued his father’s work: he re-constructed buildings of homestead, ordered water equipment and developed fishery. Later he started selling land of the estate and cutting forests. Finally the Vitgenštein family sold almost a half of the estate. A period of decline commenced in the Verkiai ensemble – typical summerhouses and villas were constructed…
Great damage to the Verkiai architectural ensemble was brought by the World War I. After the war the buildings accommodated a pension house and summerhouses; just before World War II a school of stockbreeding was established there, during the soviet times – a school of collective farm presidents and a technical college of stockbreeding. From 1960 the ensemble belongs to the Academy of Sciences. Presently it accommodates the Institute of Botany.
Principal buildings of the Verkiai estate were constructed in classicistic style, and household structures show features of folk art. Some elements of the valuable ensemble disappeared completely, and instead of the most ornate central palace only cellars with vaulted ceilings remain; some of the buildings were modified or rebuilt. The central palace was demolished about 1842. The Verkiai estate – palace ensemble – now consists of numerous remaining buildings: western and eastern officinas, pavilion, arrival house (stables), icehouse, gatehouse, two greenhouses, two water mills, villa, barn, cowshed, cellars of former palace, the old post office, houses or servants, stableman, steward, miller and joiners, administrative building, boiler house, water tower, fountain, lightning pillars, remnants of a summerhouse, a fragment of fence with gates.
Presently the unique architectural ensemble of Verkiai Palace is protected in Verkiai Landscape Architectural Reserve. Verkiai always attracted people thanks to its striking nature and lured with beautiful and rich structures, legends and opulent history.
About the Park
The park of Verkiai estate is one of the most beautiful landscape-type parks in Lithuania. It covers a territory of 36 ha. In 16-18th centuries, in Neris River valley, the lower part of the estate, there was a square-type plan park. In 18th century two parks were formed: the upper and the great. In mid 19th century both of them were turned into scenery parks and partly re-planned; a few new meanders were laid in the parks. The upper park is located on plateau surrounded by Neris and Verkė rivers and on neighbouring slopes, the lower (the great) park – in Neris River valley.
Even though the upper park has lost a great part of its former beauty, it contains numerous different trees and shrubs. Most of these are local varieties of trees: pines, lindens, maples, some oaks, and elms; on slopes of valleys – spruces and ashes. 31 local varieties of trees and bushes can be found in the park. Among imported varieties (43 varieties and forms) one could list dwarf dense-branched common spruces. They have specific conical form, and their branches reach down to the ground. At the palace one can see elegant Polish larches and a bit lower and thinner Siberian larches. This is the only park in Lithuania famous for its huge variety of sorts and forms of lindens. Very rare North American mountain lindens grow here, also Weymouths pines and blue spruces. There are plenty of bigleaf lindens and some white wallnuts.
Verkiai Palace Park has a distinctive and interesting system of ponds. The ponds of the estate are interconnected and link together the upper and the lower parts of the park. Three groups of ponds remain – of Verkė, Turniškė and Riešė rivers. Some old shapes of their banks, beds of former ponds and dry channels can be discerned. The ponds in some places are covered with plantation or turned into swamps, parts of their coasts were planted with pines and spruces.
Fishery used to be developed in ponds located in the oldest part of the Verkiai Park – in the lower or the great park. In the 19th century piscicultural ponds were made there with large gardens around them. Presently amateur fishing can be developed in these ponds.
Our services
What we do
Exquisite Wedding Events
Celebrate your special day in the grandeur and elegance of Verkiai Palace. Our exceptional service, stunning settings, and gourmet cuisine promise to make your wedding a truly unforgettable event.
Memorable Private Parties
Whether it’s a birthday, anniversary, or just a gathering of friends, we offer the perfect venue for your private celebration. Enjoy our delicious food in the beautiful surroundings of the Verkiai Palace.
Professional Business Meetings
Make your business meetings more effective and impressive. Verkiai Palace offers a unique environment, high-quality service, and sophisticated catering options that make every meeting a success.

